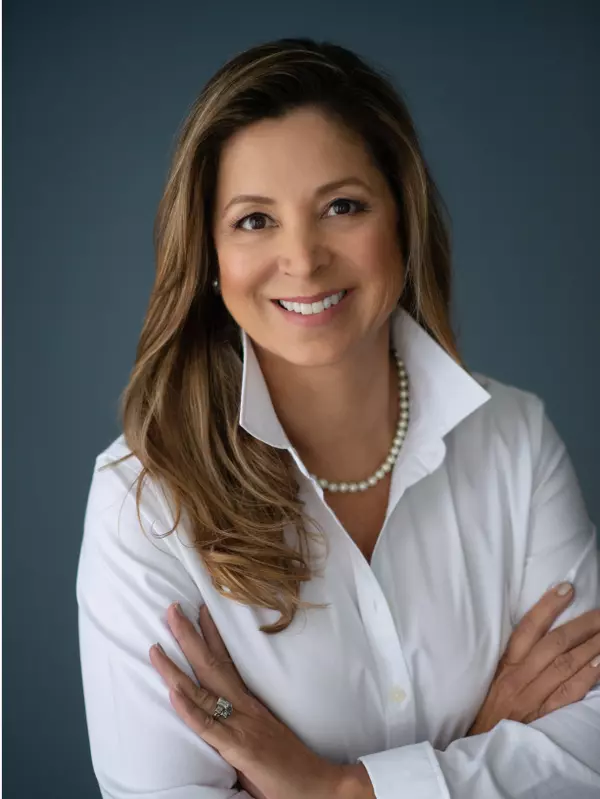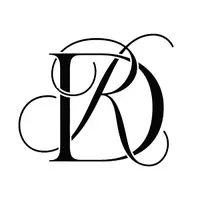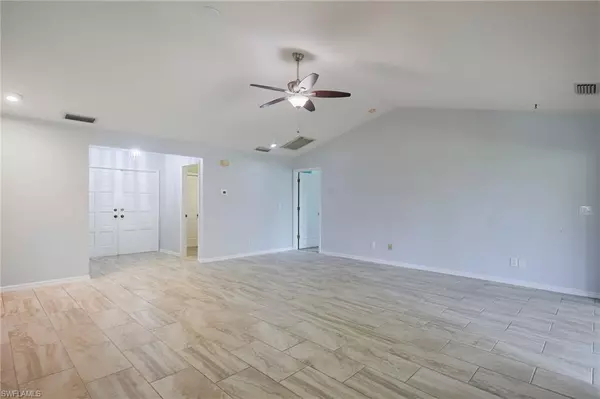$300,000
$309,900
3.2%For more information regarding the value of a property, please contact us for a free consultation.
1942 SE 8th PL Cape Coral, FL 33990
3 Beds
2 Baths
1,700 SqFt
Key Details
Sold Price $300,000
Property Type Single Family Home
Sub Type Single Family Residence
Listing Status Sold
Purchase Type For Sale
Square Footage 1,700 sqft
Price per Sqft $176
Subdivision Cape Coral
MLS Listing ID 2025000722
Sold Date 10/29/25
Style Resale Property
Bedrooms 3
Full Baths 2
HOA Y/N Yes
Year Built 1990
Annual Tax Amount $1,825
Tax Year 2024
Lot Size 10,236 Sqft
Acres 0.235
Property Sub-Type Single Family Residence
Source Florida Gulf Coast
Land Area 2141
Property Description
Charming home in a quiet, well-established Cape Coral neighborhood near schools, shopping centers, and a variety of retail and dining options are all just minutes away. This beautifully updated single-family home features three bedrooms and two full bathrooms with ALL ASSESSMENTS in and PAID. The home showcases cabinets, granite countertops, tile flooring, and carpet. Recent upgrades include a new HVAC installed in 2025 with a 10 year warranty and a 1 year maintenance warranty and brand new refrigerator.
Entire interior of home and lanai painted August 22, 2025 (not shown in pictures). Step outside to your lanai or backyard retreat, where you can unwind after a busy day and enjoy the hot tub/spa w/ new hot/cold pump (2025). With its solid, functional layout, this home is perfect for first time buyers, seasonal residents, or those looking to downsize. Whether you're hosting a weekend barbecue or simply enjoying a quiet evening under the stars, this home offers the perfect blend of comfort.
Location
State FL
County Lee
Community Non-Gated
Area Cape Coral
Zoning R1-D
Rooms
Dining Room Breakfast Room, Dining - Living
Interior
Interior Features Laundry Tub, Pantry
Heating Central Electric
Flooring Carpet, Tile
Equipment Dishwasher, Dryer, Microwave, Range, Refrigerator, Washer
Furnishings Unfurnished
Fireplace No
Appliance Dishwasher, Dryer, Microwave, Range, Refrigerator, Washer
Heat Source Central Electric
Exterior
Exterior Feature Screened Lanai/Porch
Parking Features Attached
Garage Spaces 2.0
Amenities Available None
Waterfront Description None
View Y/N Yes
View Landscaped Area
Roof Type Shingle
Porch Patio
Total Parking Spaces 2
Garage Yes
Private Pool No
Building
Lot Description Regular
Story 1
Water Assessment Paid, Central
Architectural Style Ranch, Single Family
Level or Stories 1
Structure Type Concrete Block,Stucco
New Construction No
Others
Pets Allowed Yes
Senior Community No
Tax ID 30-44-24-C1-00815.0200
Ownership Single Family
Read Less
Want to know what your home might be worth? Contact us for a FREE valuation!

Our team is ready to help you sell your home for the highest possible price ASAP

Bought with Schooner Bay Realty, Inc.







