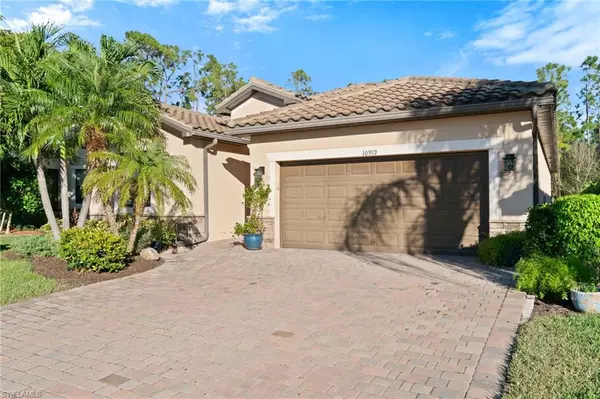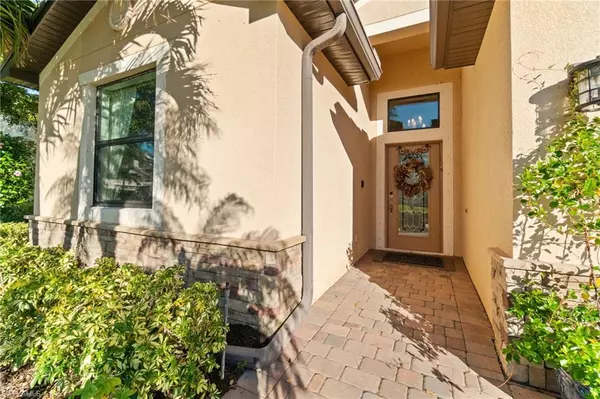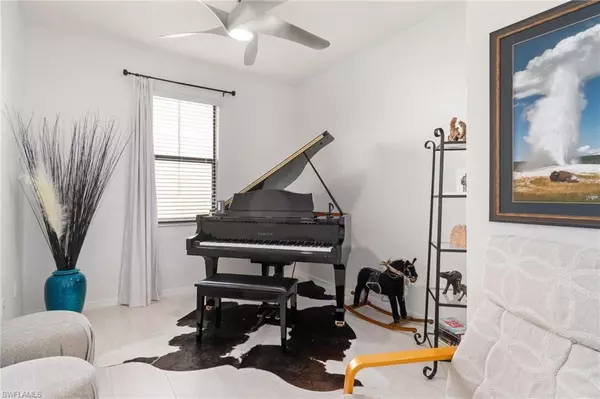
10919 Cherry Laurel DR Fort Myers, FL 33912
4 Beds
3 Baths
2,032 SqFt
UPDATED:
Key Details
Property Type Single Family Home
Sub Type Single Family Residence
Listing Status Active
Purchase Type For Sale
Square Footage 2,032 sqft
Price per Sqft $221
Subdivision Reflection Isles
MLS Listing ID 225077826
Style Resale Property
Bedrooms 4
Full Baths 3
HOA Fees $4,896
HOA Y/N Yes
Leases Per Year 12
Year Built 2017
Annual Tax Amount $6,254
Tax Year 2024
Lot Size 6,865 Sqft
Acres 0.1576
Property Sub-Type Single Family Residence
Source Naples
Land Area 2452
Property Description
Tucked away on a quiet cul-de-sac and set on an oversized preserve lot, this home offers privacy, comfort, and modern updates throughout. Step inside to an inviting open foyer that flows seamlessly into the spacious main living area, showcasing custom trim woodwork and crown molding with an elegant feel.
The kitchen has been beautifully brightened and updated, featuring bright cabinetry, striking black granite countertops, stainless steel appliances, and a welcoming layout that's perfect for entertaining. The bedrooms feature new tile flooring throughout, replacing the previous carpeting for a clean and cohesive look. You'll also love the newly installed rear patio stones giving some final touches to the overall feel in the back.
Additional highlights include diagonal tile flooring through the main living areas, an extra-wide driveway, and low HOA fees that include lawn maintenance and access to resort-style amenities such as a clubhouse, pool, and play area. Best of all, Reflection Isles is a no CDD community with no flood insurance required, offering both peace of mind and exceptional value.
Don't miss this opportunity to own a beautifully updated home in one of Fort Myers' most desirable neighborhoods — schedule your private tour today!
VIDEO LINK:
https://luxury-list-media-group.aryeo.com/sites/kjmeoam/unbranded
Location
State FL
County Lee
Community Gated
Area Reflection Isles
Zoning PUD
Rooms
Bedroom Description First Floor Bedroom,Master BR Ground
Dining Room Dining - Living
Kitchen Island, Walk-In Pantry
Interior
Interior Features Exclusions, Foyer, Pantry, Walk-In Closet(s)
Heating Central Electric
Flooring Tile
Equipment Auto Garage Door, Cooktop, Cooktop - Electric, Dishwasher, Disposal, Microwave, Smoke Detector, Washer/Dryer Hookup, Water Treatment Rented
Furnishings Unfurnished
Fireplace No
Appliance Cooktop, Electric Cooktop, Dishwasher, Disposal, Microwave, Water Treatment Rented
Heat Source Central Electric
Exterior
Exterior Feature Screened Lanai/Porch
Parking Features Deeded, Driveway Paved, Attached
Garage Spaces 2.0
Pool Community
Community Features Clubhouse, Pool, Fitness Center, Sidewalks, Street Lights, Tennis Court(s), Gated
Amenities Available Basketball Court, Barbecue, Business Center, Clubhouse, Pool, Spa/Hot Tub, Fitness Center, Guest Room, Hobby Room, Internet Access, Pickleball, Play Area, Sidewalk, Streetlight, Tennis Court(s), Underground Utility
Waterfront Description None
View Y/N Yes
View Trees/Woods
Roof Type Tile
Porch Patio
Total Parking Spaces 2
Garage Yes
Private Pool No
Building
Lot Description Regular
Story 1
Water Assessment Paid, Central
Architectural Style Ranch, Single Family
Level or Stories 1
Structure Type Concrete Block,Poured Concrete,Stone,Stucco
New Construction No
Others
Pets Allowed With Approval
Senior Community No
Tax ID 03-45-25-P4-02600.4550
Ownership Single Family
Security Features Smoke Detector(s),Gated Community







