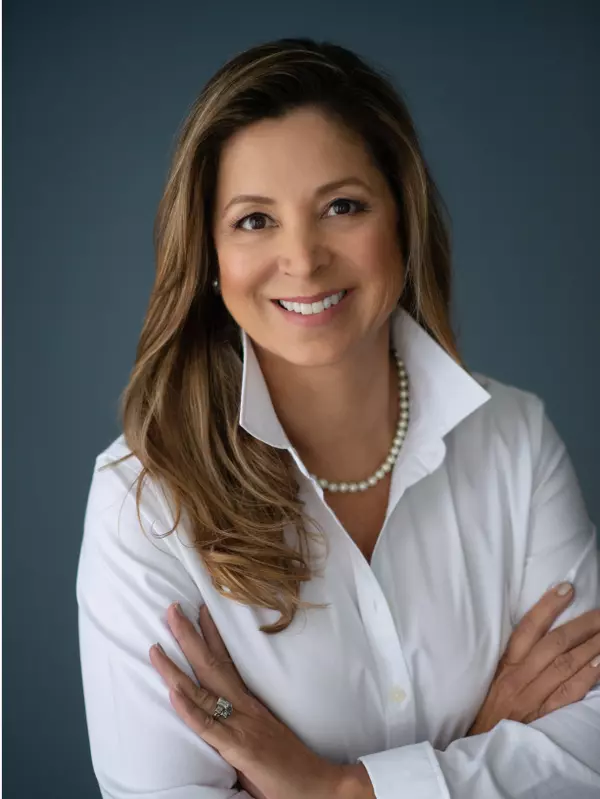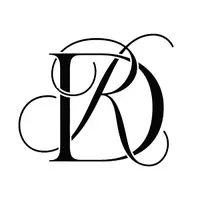
412 SE 13th AVE Cape Coral, FL 33990
3 Beds
2 Baths
1,526 SqFt
UPDATED:
Key Details
Property Type Single Family Home
Sub Type Single Family Residence
Listing Status Active
Purchase Type For Sale
Square Footage 1,526 sqft
Price per Sqft $313
Subdivision Cape Coral
MLS Listing ID 2025017737
Style Resale Property
Bedrooms 3
Full Baths 2
HOA Y/N Yes
Year Built 2003
Annual Tax Amount $2,021
Tax Year 2024
Lot Size 10,018 Sqft
Acres 0.23
Property Sub-Type Single Family Residence
Source Florida Gulf Coast
Land Area 1967
Property Description
*When a house feels like home, you know it's right for you. This Western rear-facing 3 bed/2 bath home has it all! From a large lanai with screens to a gorgeous pool for sunning and exercise, you will be delighted to enjoy days in the sun and incredible sunsets in the evening. Easy entertaining with the open concept living room and multiple sliders to the lanai. The Master bedroom has easy access to the lanai with large sliders that bring in the natural light.
*Now let's talk about this pool. Motorcycle fans will love this Harley Davidson emblem at the bottom of the pool. It give character to a gorgeous pool. It's just cool! There is also a door to the pool/guest bath. The beautifully maintained backyard is ready for s'mores and a fire pit while enjoying family time.
*Don't forget to check out our video and 3D Zillow Walkthrough.
Come live the dream and make this house your Home!
Location
State FL
County Lee
Community Non-Gated
Area Cape Coral
Zoning R1-D
Rooms
Bedroom Description Master BR Ground,Split Bedrooms
Dining Room Breakfast Bar, Dining - Family
Kitchen Pantry
Interior
Interior Features Fireplace, Pantry, Smoke Detectors, Vaulted Ceiling(s), Walk-In Closet(s)
Heating Central Electric
Flooring Carpet, Tile
Fireplaces Type Outside
Equipment Security System, Smoke Detector, Solar Panels, Washer, Washer/Dryer Hookup, Auto Garage Door, Cooktop - Electric, Dishwasher, Dryer, Microwave, Refrigerator/Freezer
Furnishings Negotiable
Fireplace Yes
Appliance Washer, Electric Cooktop, Dishwasher, Dryer, Microwave, Refrigerator/Freezer
Heat Source Central Electric
Exterior
Exterior Feature Screened Lanai/Porch, Outdoor Kitchen
Parking Features Paved, Attached
Garage Spaces 2.0
Fence Fenced
Pool Below Ground, Concrete, Custom Upgrades, Equipment Stays, Solar Heat
Community Features Street Lights
Amenities Available Streetlight
Waterfront Description None
View Y/N Yes
View Landscaped Area
Roof Type Shingle
Street Surface Paved
Total Parking Spaces 2
Garage Yes
Private Pool Yes
Building
Lot Description Regular
Story 1
Water Assessment Paid, Central
Architectural Style Ranch, Single Family
Level or Stories 1
Structure Type Concrete Block,Stucco
New Construction No
Schools
Elementary Schools Caloosa
Middle Schools Caloosa
High Schools Tropical Isles
Others
Pets Allowed Yes
Senior Community No
Tax ID 18-44-24-C3-01438.0270
Ownership Single Family
Security Features Security System,Smoke Detector(s)
Virtual Tour https://www.zillow.com/view-imx/18903ea0-86f2-4c0c-9cf6-c63423d5232a?initialViewType=pano







