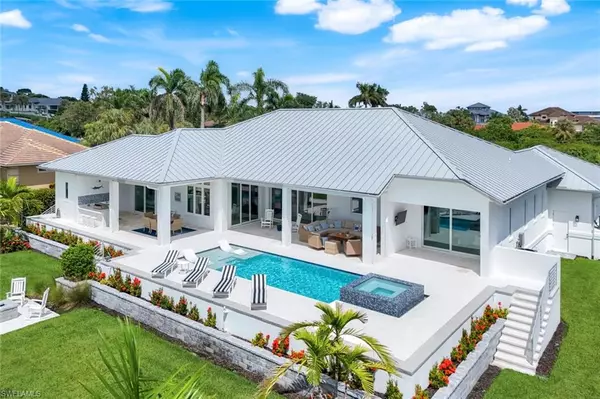
1085 Caxambas DR Marco Island, FL 34145
4 Beds
5 Baths
3,108 SqFt
UPDATED:
Key Details
Property Type Single Family Home
Sub Type Single Family Residence
Listing Status Active
Purchase Type For Sale
Square Footage 3,108 sqft
Price per Sqft $1,850
Subdivision Marco Island
MLS Listing ID 225070643
Style Resale Property
Bedrooms 4
Full Baths 3
Half Baths 2
HOA Y/N Yes
Leases Per Year 365
Year Built 2024
Annual Tax Amount $21,696
Tax Year 2024
Lot Size 0.500 Acres
Acres 0.5
Property Sub-Type Single Family Residence
Source Naples
Land Area 5938
Property Description
Location
State FL
County Collier
Community No Subdivision
Area Marco Island
Rooms
Bedroom Description First Floor Bedroom,Master BR Ground,Split Bedrooms
Dining Room Breakfast Bar, Dining - Living
Kitchen Gas Available, Island, Walk-In Pantry
Interior
Interior Features Built-In Cabinets, Closet Cabinets, Exclusions, Fire Sprinkler, Fireplace, Foyer, Laundry Tub, Pantry, Smoke Detectors, Wired for Sound, Tray Ceiling(s), Vaulted Ceiling(s), Volume Ceiling, Walk-In Closet(s), Window Coverings
Heating Central Electric, Zoned
Flooring Tile
Fireplaces Type Outside
Equipment Auto Garage Door, Cooktop - Gas, Dishwasher, Disposal, Dryer, Grill - Gas, Home Automation, Microwave, Range, Refrigerator/Icemaker, Self Cleaning Oven, Smoke Detector, Washer, Washer/Dryer Hookup, Wine Cooler
Furnishings Partially
Fireplace Yes
Window Features Window Coverings
Appliance Gas Cooktop, Dishwasher, Disposal, Dryer, Grill - Gas, Microwave, Range, Refrigerator/Icemaker, Self Cleaning Oven, Washer, Wine Cooler
Heat Source Central Electric, Zoned
Exterior
Exterior Feature Boat Dock Private, Boat Lift, Boat Slip, Dock Deeded, Elec Avail at dock, Jet Ski Lift, Water Avail at Dock, Screened Lanai/Porch, Built In Grill, Built-In Gas Fire Pit, Outdoor Kitchen, Outdoor Shower, Storage
Parking Features Driveway Paved, Guest, Paved, Attached
Garage Spaces 4.0
Fence Fenced
Pool Pool/Spa Combo, Below Ground, Concrete, Equipment Stays, Gas Heat, Pool Bath
Amenities Available None
Waterfront Description Canal Front,Seawall
View Y/N Yes
View Canal, Partial Bay, Water
Roof Type Metal
Total Parking Spaces 4
Garage Yes
Private Pool Yes
Building
Lot Description Regular
Building Description Concrete Block,Stucco, DSL/Cable Available
Story 1
Water Assessment Paid, Central
Architectural Style Contemporary, Single Family
Level or Stories 1
Structure Type Concrete Block,Stucco
New Construction No
Others
Pets Allowed Yes
Senior Community No
Tax ID 58105600001
Ownership Single Family
Security Features Smoke Detector(s),Fire Sprinkler System
Virtual Tour https://lacasatour.com/property/1085-caxambas-dr-marco-island-fl-34145-2/ub







